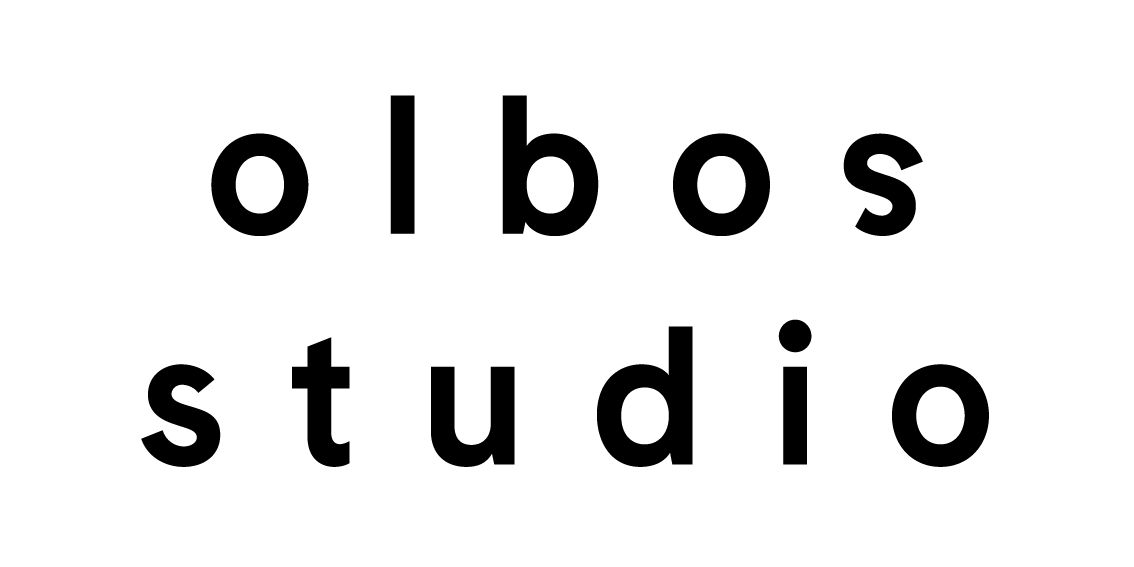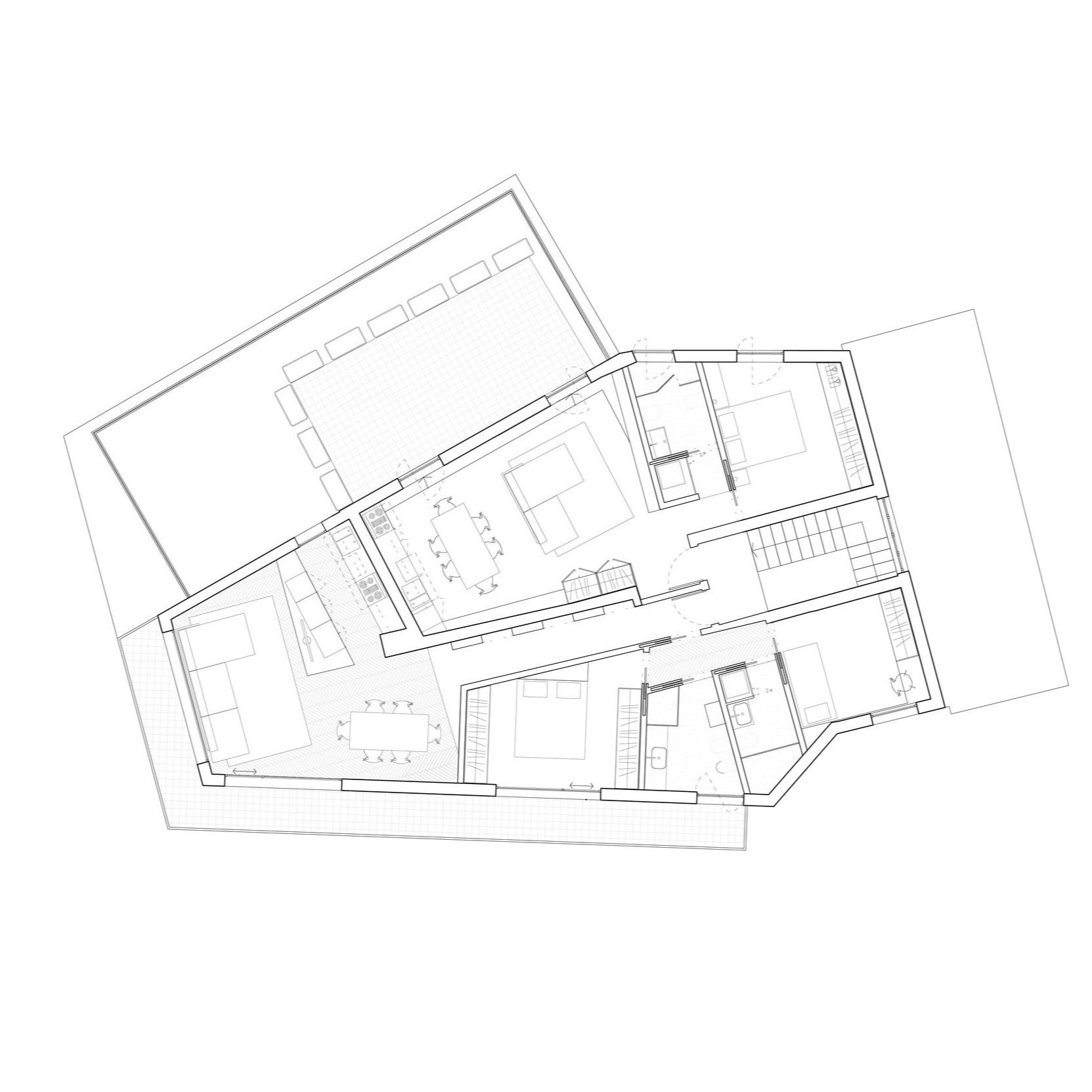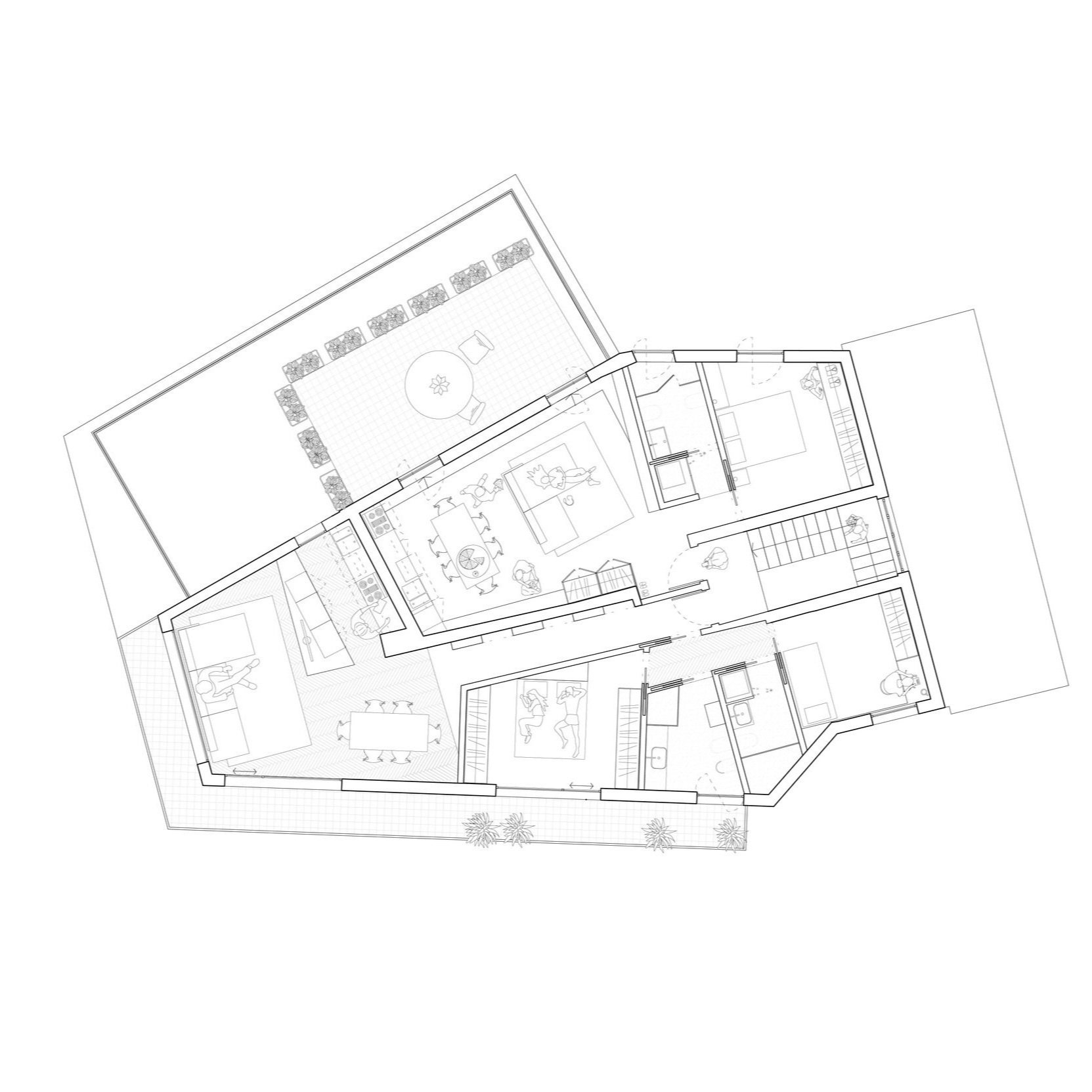Family House Renovation
Garda Lake, Italy
From One House
To Two Apartments
+ One Office
+ One Shop
Private client
296 m2
Design Team: Giorgia Cedro
Status: under evaluation
2022
The building is located in Castelnuovo del Garda, in the proximity of the lake and of the under-construction high speed railroad connecting Turin to Venice. It was originally a family building, with a showroom for agricultural machinery, a mechanic’s workshop, and a small office.
The project aims at transforming the top level into two residential units, relocating the original office to the ground floor and using it as a buffer between a mechanics’s workshop and their showroom.
The design of the larger apartment is preserving the stone floors from the original owners and builders of the house, maintaining alive a precious memory for the client. The original floating stone staircase is refreshed thanks to a new handrail and new pastel colors that are a reference to the industrial character of the place.










